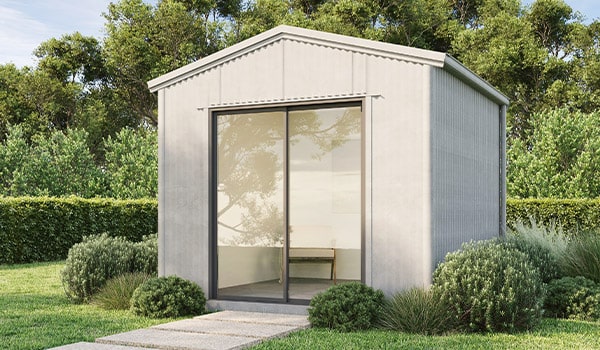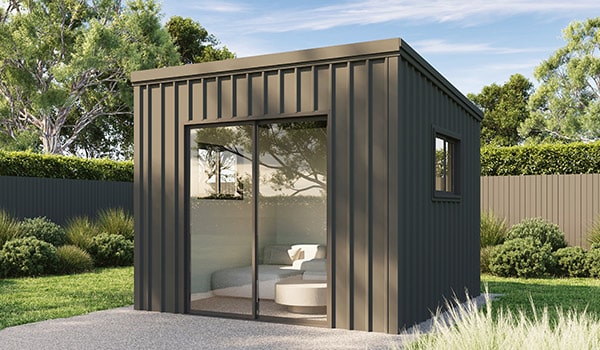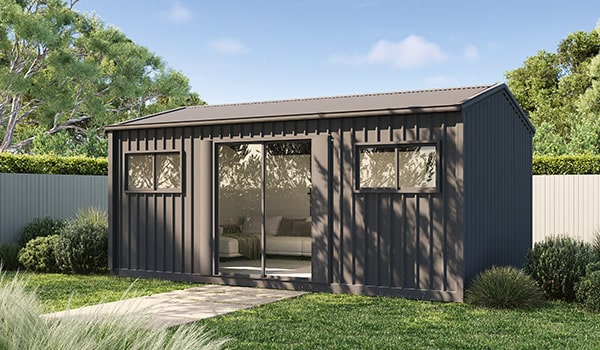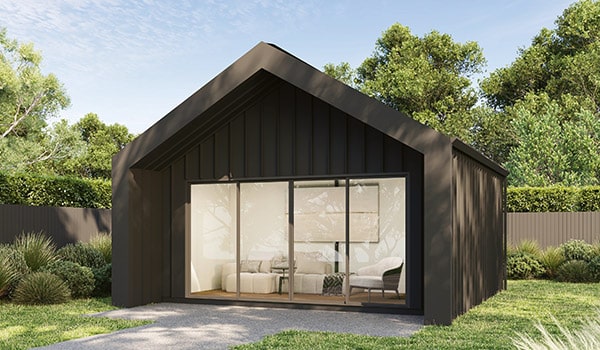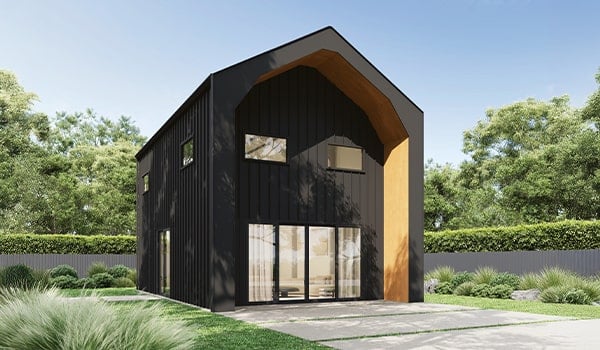Designed For Living. Built To Last.
A Stratco Studio or Liveable Shed is more than storage - it’s a space designed for living.
Choose from ready-to-go kits or create a fully custom design, all designed and engineered to meet strict Australian standards and made with genuine COLORBOND® steel. Select your size, roof style, cladding and colour, then finish with options like windows, skylights, verandahs and doors to make it your own.
With nationwide support and over 75 years of trusted experience, Stratco makes it simple to turn four walls and a roof into a studio, retreat or secondary dwelling you’ll love living in.
View Our Studio & Liveable Shed Kits
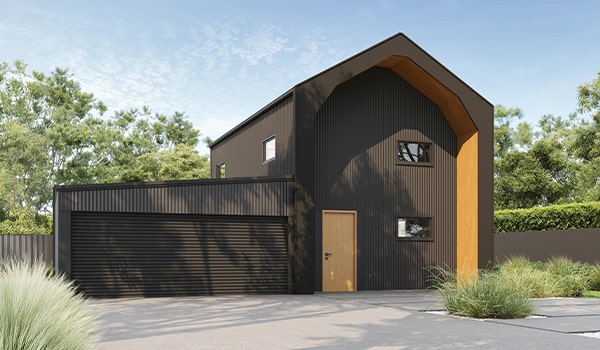
The Stratco Advantage
Custom Designed • Engineered • Tested • Manufactured • Guaranteed
• Large in-house engineering and design team to customise each project to the customer’s specific needs.
• World class testing facility with a battery of testing processes to ensure the highest quality materials that consistently exceed Australian standards.
• Industry leading research and development program to drive innovation in outdoor lifestyle and building products.
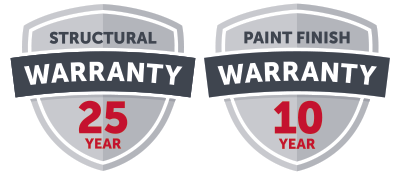
Stratco Studios & Liveable Sheds FAQs
Our studio shed kits include everything you need to build the frame and clad the structure – all the essential steel components are supplied. To make it your own, you’ll need to source the finishing touches such as doors, windows, flooring and internal linings. This gives you the flexibility to customise the shed into a studio, retreat, or liveable space that suits your lifestyle.
In most cases, yes - council approval is required before you can build a studio or liveable shed. The exact requirements can vary depending on where you live and how you plan to use the space, so it’s important to confirm with your local council what permits or approvals may apply. You can ask one of our expert team members or give us a call to get advice on council approvals.
Stratco studio sheds are made from genuine, high-quality steel that’s designed and engineered for Australian conditions. The frame uses galvanised steel sections for strength and durability, with bolted connections providing a solid, long-lasting structure. For the roof and wall cladding, we use COLORBOND® steel, delivering proven protection, a choice of colours, and a sleek finish that stands the test of time. Every kit also includes gutters and downpipes as standard, so your shed is ready to perform as well as it looks.
Yes. Every Stratco Shed and Garage has been independently tested to comply with the relevant Australian Building Standards and the Building Code of Australia. This means you can be confident your shed is engineered to stand strong in Australian conditions.
Our sheds are designed and manufactured in line with:
- AS/NZS 1170.0 – Structural Design Actions – General Principles
- AS/NZS 1170.1 – Structural Design Actions – Permanent, Imposed and Other Actions
- AS/NZS 1170.2 – Structural Design Actions – Wind Actions
- AS 4100 – Steel Structures
- AS/NZS 4600 – Cold-formed Steel Structures
- AS 3600 – Concrete Structures
- AS 4055 – Wind Loads for Housing
- AS 1562.1 – Design and Installation of Sheet Roof and Wall Cladding
- NASH Standard – Residential and Low-rise Steel Framing – Part 1: Design Criteria
For a standard Class 10a shed, a concrete slab is generally used. However, if you’re planning a liveable studio, the requirements are different. A Class 1 habitable building usually needs a stronger slab design with more substantial footings to ensure the structure stays stable and prevents movement over time.
Stratco’s engineering team can provide a fully engineered slab design tailored to your site conditions. Supplying a geotechnical or soil report will help us optimise the design for your project. For personalised advice and a detailed quote, visit your local Stratco or request a free quote today and speak with our team.
If you want your shed to become a liveable space, insulation and internal linings are possible, but they do change the structural requirements. A standard Class 10a shed frame is designed to flex in strong winds, which is not suitable for lining with materials such as plasterboard, fibre cement board or for adding large windows and doors.
For a Class 1 habitable shed, the frame needs to be engineered for extra strength along with the right slab design, insulation, fire safety, energy efficiency and weatherproofing. Stratco’s engineering team can customise your design so lining and insulating is straightforward, adding extra framework or bracing where needed. This ensures the structure supports your finishes without issues like cracking or movement in the future.
Yes. With Stratco Studios and Liveable Sheds you can choose the size, roof style, cladding and your preferred COLORBOND® steel colours. We’ll engineer the structure to suit your choices so it is ready for you to build. From there, you have the freedom to add your own flair with doors, windows, insulation and interior finishes to create a space that feels truly your own.
Yes. You can choose to build your shed yourself, or Stratco can connect you with a recommended installer to handle the installation. Our team can help turn your ideas into a design, prepare a detailed quote, and arrange the engineering and paperwork needed for council or building approvals. We can also use satellite imagery to check and review your site before finalising the design.
While Stratco does not pour concrete slabs or handle services such as brickwork, water and electricity, we can assist with the shed installation itself and guide you through the approval and build process with the right support.
Stratco supports its Sheds and Garages range with an industry-leading warranty for complete peace of mind. Every studio or liveable shed comes with:
- 25 Year Structural Warranty
- 10 Year Paint Finish Warranty
- 10 Year Life Prior to Perforation Warranty
This means you can be confident your shed is built to last. All Stratco sheds are engineered and independently tested to meet Australian Building Standards and the Building Code of Australia. Backed by our in-house engineering team, world-class testing facilities and decades of experience in steel manufacturing, your shed is guaranteed to stand the test of time.
Yes. Stratco studio sheds are engineered for all regions across Australia, including coastal and high-wind areas. The frame is built from galvanised steel for strength and durability, with high-tensile bolted connections for extra rigidity. Roofing and wall cladding are finished in genuine COLORBOND® steel, providing long-lasting protection and a wide choice of colours.
The result is a shed designed to withstand tough Australian conditions while maintaining its appearance year after year.
For coastal areas, please refer to our selections, use and maintenance guide and severe environment considerations brochure.

